 |
| Chicago Fire trailers; they were shooting on stage that day. |
(Case in pooped point: Saturday I took Finn to the park but minutes prior I was unloading the house of a garbage bag and recycling. We left, came home about forty minutes later and turns out I had left the back door open. Not merely unlocked. Wide open. That's a first.)
Anywhooo.....
So if you remember.......
I started ripping out shower tile in the bathroom on the first floor, feelin' all gung-ho go-big-or-go-home-let's-get-some-big-sh*t-done motivated, itching to see that Craigslist tile on the floor.
And oopsy-daisy, some wall holes happened. (No really, they were an accident.) And then some bigger holes happened. (Fine, those weren't.) And lo, the brick was exposed and the tub carted away.
Then Mike interjected, as he does from time to time. Which is a-ok by me as it's his house too. Plus he has good ideas.
"Give me five plans," he said, "Give me five plans reworking that whole area of the bathroom, your office, and the kitchen." Translation: find a way to design out the wall I recently painted.
Please, no prob! Easy peasy lemon squeezy. How will I be able to stop at just five?! I mean, fix a dysfunctional kitchen?! C'mon! Ok, all right, realistically-ish fix, ish.
I couldn't stop at five. But I tried.
Dreaming like this, as I mentioned, can be tough for me as I'll envision oodles of concepts better than what exists and then I want it. Like immediately. Like right now. Snap fingers, done. Sooooo, there's that.
Don't get me wrong, dreaming is fun for sure and my mind is a-swirl with options and configurations and ideas and and and. I won't be able to sleep. Truly -- mulling over these things keeps me up at night.
Obviously these plans below need loads of ironing out. So for now they're kinda general overview semi-awkward blanket starter thoughts to get the gerbil wheel rolling.
They look like simple little line drawings* but in fact each is fully designed and built to completion in my head. Like colors, fixtures, tiles, textures, everything, done. That's how me brain works.
So here, pat pat, come sit, let's take a look, shall we?
With this idea...the wall between my office and the kitchen is removed, an island type thing With Drawers! and stools, two small columns holding up our second floor 'cuz ya know, that's important.
The closet in the office gone. Granted this makes for a tight office area, but the room is minuscule to begin with.
Oh, and the bathroom reduced in size, toilet remains in its locale, vanity moves over where tub was, barn type door or possibly keep the swinging door. The grand bathroom scheme you see above will be repeated in all of these drawings.
Here the kitchen/office wall is removed with a portion rebuilt in a new location. The fridge moves to the new wall, a drawer unit next to it. Office closet gone, new counters in the "old" part of the kitchen that extend out to where the fridge was, and a drawer unit next to the sink.
Drawers. Gotta get me some darn drawers!
This one, yeah, a little odd but hey, so am I. Similar to the plan above but a half wall behind the drawer unit next to the fridge, full height behind fridge, can't remember what's on the opposite side of the fridge....Hm. Probably like a floor to ceiling storage type dealio or somethin'? How would we run water to the fridge...?
Hm.
Makes more of a functional office despite the strangeness of this plan.
Ah, this one. Move the fridge by the bathroom (water source!), kitchen/office wall gone, trim down the wall where the thermostat is at so it aligns with the coat closet, then with new counters and drawer units, give the kitchen a C shape.
I fear this will slap down visual flow as the eye will stop abruptly at that cabinet section jutting out. Plus this makes it trickier for a hyper Finn to chase down tossed toys or run amok like a maniac.
Lastly, Mike's leading choice. He admitted a few days later he wasn't sure what he was looking at with all of these and that's understandable. I didn't explain them much, nor did he want an explanation, but not everyone is plan-literate nor a mind reader. Not a knock -- I occasionally forget is all.
The office closet stays in this one which might be weird. Same kitchen/office wall erasure, same trim thermostat wall, add a long counter with drawer units underneath.
Anyway, so that's where I'm at. Of course I'll run any idea by my structural.
And, like I said, it was hard to stop at five. No doubt I'll come up with more. Or I can just say I'm tweaking these into yet better ideas. Yeah. Yeah!
Mike says he'd like to shoot for a year from now on this (fingers crossed), so that gives me plenty of time to work one of these out. Then change it. Maybe change it again. Alas, me and my too many ideas.
The closet in the office gone. Granted this makes for a tight office area, but the room is minuscule to begin with.
Oh, and the bathroom reduced in size, toilet remains in its locale, vanity moves over where tub was, barn type door or possibly keep the swinging door. The grand bathroom scheme you see above will be repeated in all of these drawings.
Here the kitchen/office wall is removed with a portion rebuilt in a new location. The fridge moves to the new wall, a drawer unit next to it. Office closet gone, new counters in the "old" part of the kitchen that extend out to where the fridge was, and a drawer unit next to the sink.
Drawers. Gotta get me some darn drawers!
This one, yeah, a little odd but hey, so am I. Similar to the plan above but a half wall behind the drawer unit next to the fridge, full height behind fridge, can't remember what's on the opposite side of the fridge....Hm. Probably like a floor to ceiling storage type dealio or somethin'? How would we run water to the fridge...?
Hm.
Makes more of a functional office despite the strangeness of this plan.
Ah, this one. Move the fridge by the bathroom (water source!), kitchen/office wall gone, trim down the wall where the thermostat is at so it aligns with the coat closet, then with new counters and drawer units, give the kitchen a C shape.
I fear this will slap down visual flow as the eye will stop abruptly at that cabinet section jutting out. Plus this makes it trickier for a hyper Finn to chase down tossed toys or run amok like a maniac.
Lastly, Mike's leading choice. He admitted a few days later he wasn't sure what he was looking at with all of these and that's understandable. I didn't explain them much, nor did he want an explanation, but not everyone is plan-literate nor a mind reader. Not a knock -- I occasionally forget is all.
The office closet stays in this one which might be weird. Same kitchen/office wall erasure, same trim thermostat wall, add a long counter with drawer units underneath.
Anyway, so that's where I'm at. Of course I'll run any idea by my structural.
And, like I said, it was hard to stop at five. No doubt I'll come up with more. Or I can just say I'm tweaking these into yet better ideas. Yeah. Yeah!
Mike says he'd like to shoot for a year from now on this (fingers crossed), so that gives me plenty of time to work one of these out. Then change it. Maybe change it again. Alas, me and my too many ideas.
But I'll get one all designed and drawn up and ready to go at a moment's notice as Mike is often by-the-seat-of-his-pants and I never know what's coming. I'll be sure to move the sledgehammer indoors soon.
Time to stash away the pennies!
Which idea do you think I should run with?
*The Nasacort is an Amazon affiliate link. Buy it, it works. Saving my life. The AutoCAD link is an AutoDesk affiliate link. Mwah, thanks! Please see the "boring stuff" tab for more info.
Time to stash away the pennies!
Which idea do you think I should run with?
*The Nasacort is an Amazon affiliate link. Buy it, it works. Saving my life. The AutoCAD link is an AutoDesk affiliate link. Mwah, thanks! Please see the "boring stuff" tab for more info.




















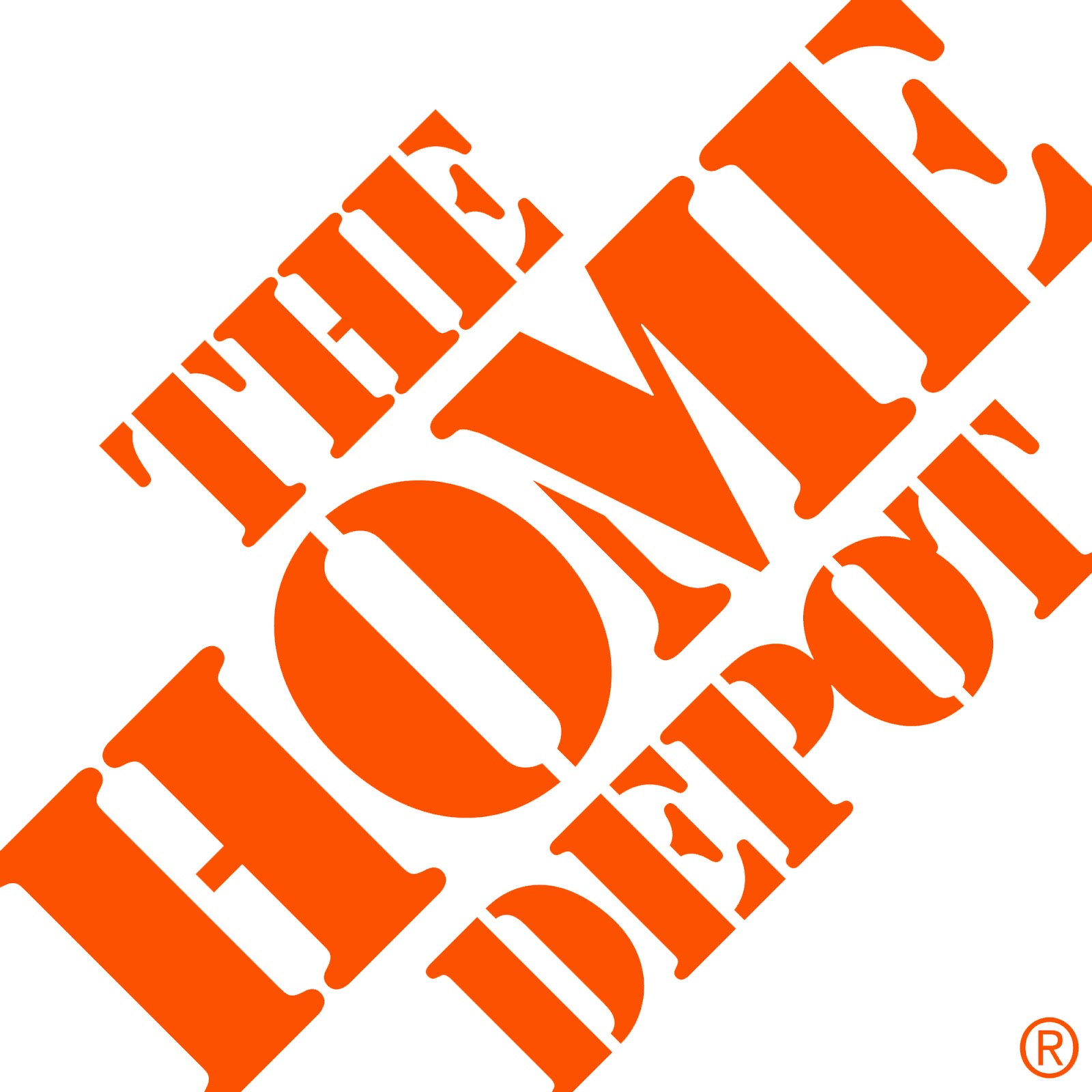
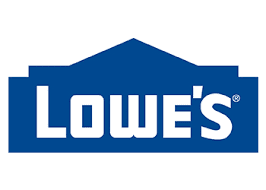

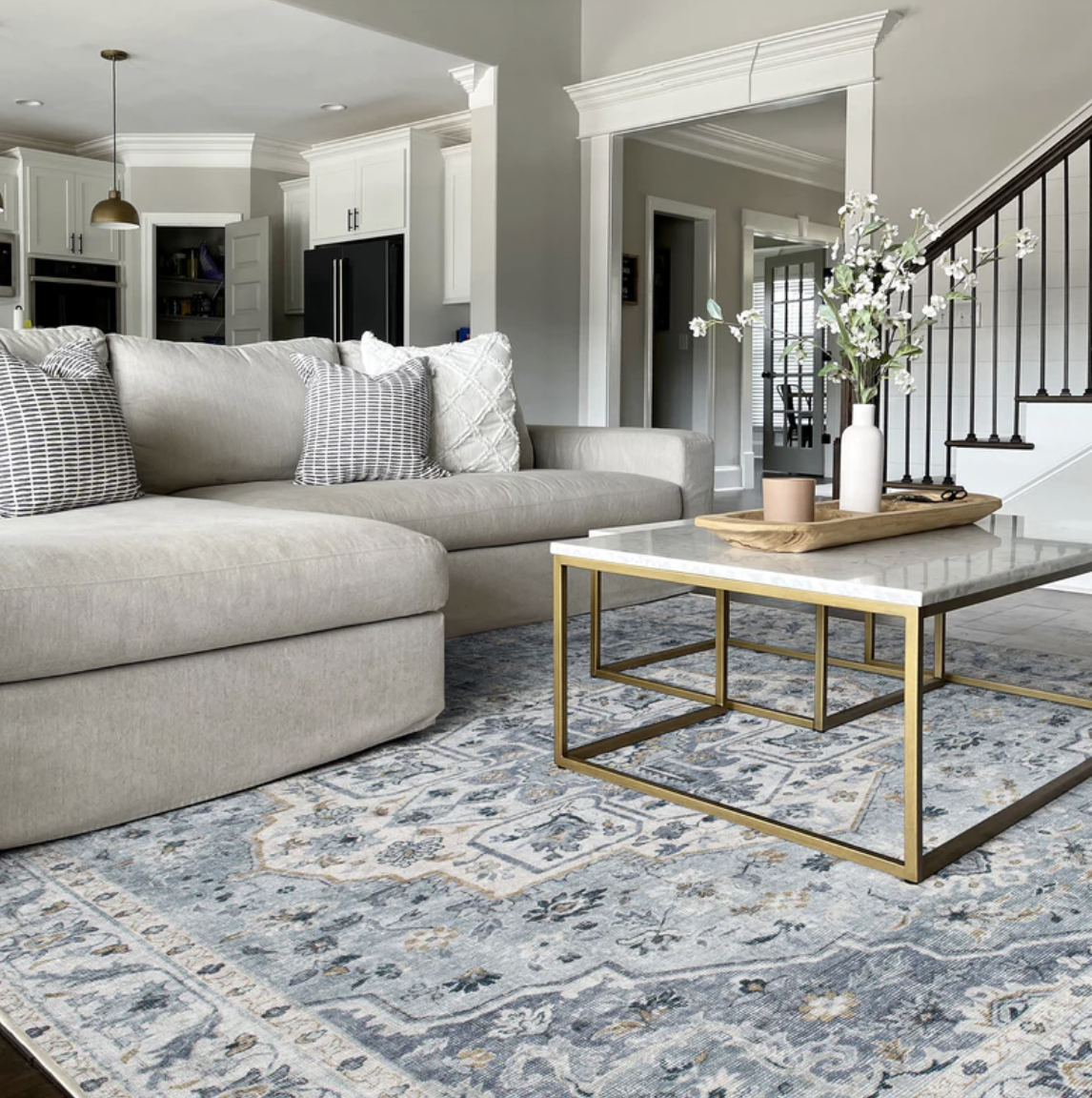




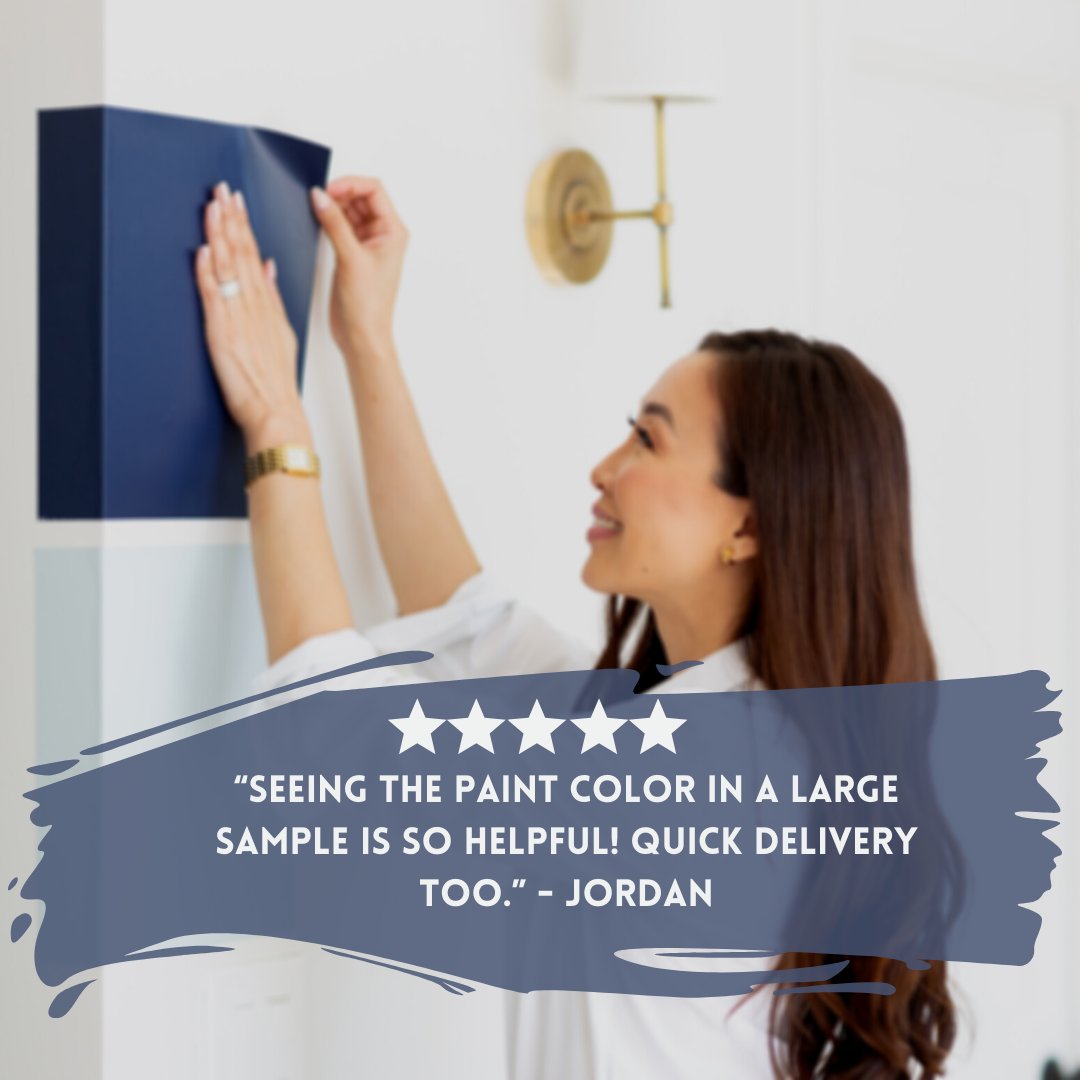

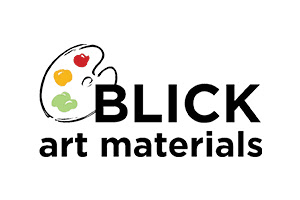














Post a Comment
Please no spam or links, thanks!